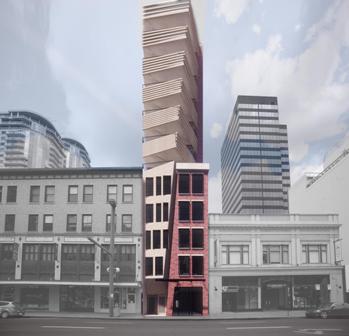

Image Credit: holo-blok
FutureCite Exclusive Interview 2 of 8 with Roddy Handa of holo-blok.
In Interview 1, we covered 3D visualization tools and how it enables citizens to better understand the planning and building of projects proposed in their communities. In Interview 2, FutureCite chats behind the scenes with Roddy Handa of Holo-Blok on the value DPD digital project development tools, and how they are using it in one of their projects, the Wedge, a novel highrise infill project in downtown Edmonton Alberta.
FutureCite:
Ok, we’ve covered the topic of 3D visualization and its benefits in stakeholder engagement. Can you explain more on DPD? Using the Wedge as an example, how does DPD, BIM, Revit, AutoCAD, et cetera, fit into the various steps, and what types of outcomes have proved helpful in designing the Wedge on Jasper Avenue?
Roddy Handa:
So, DPD on the Wedge is using building information modeling, or BIM, and we’re using Revit to achieve BIM, but there is no AutoCAD involved in it, per se, just because we don’t see any benefit of using AutoCAD. And in the context of the Wedge we’ve used Revit for things like visualization, for things like clash detection, for things like coordination with consultants, and for generally just designing the entire project from a geometric standpoint.
FutureCite:
Can you explain where BIM now fits into the process of DPD? And what information are you embedding into BIM?
Roddy Handa:
OK, now we’re also at the stage of embedding information, and that gets you to the BIM side of things. So we’re embedding information in terms of project materials, we’re embedding information in terms of constructability, products, manufacturer specifications, so that that information can actually better inform how the building is going to come together.
FutureCite:
Is this the stage where the contractor starts to take over some of the tasks in the DPD process?
Roddy Handa:
Ideally, we get the contractor involved right from the beginning. That’s what we did on the Wedge. We’ve got a construction manager who’s now taking that model and using it for things like estimating, using it for things like costing, construction phasing, and site logistics, so that the project can truly be delivered in a digital way to avoid any issues that might occur when it’s being delivered in the physical way. While their involvement with the model increases as the project moves forward, now is when their direct participation really starts ramping up.
So that kind of rounds out the progression from Revit, to BIM, to DPD, and beyond. We’ll talk to the owner to see what kind of facility management information is important to them for the beyond aspect. And using their guidance we will embed product information that’s important from a maintenance and operation standpoint so that the owner has that information accessible at their fingertips.
FutureCite:
Can you give us an example of how DPD would make it easier to perform the maintenance operations for a building created with BIM and DPD?
Roddy Handa:
As an example, if maintenance staff need to replace a fan or a blower in one of the units, all the information to make that replacement more seamless would be more readily accessible than the conventional way – where it was binders, and tons of documentation, and would require them to file through all of it to get that information. Now, it’s open the model, click on the equipment, and you’re done – everything you need is there.
FutureCite:
Roddy, now we have a better idea of how the different digital tools work together to create a building – from design to construction to maintenance. Look forward to learning more details about the costing and bidding process in our upcoming interview.
About Roddy Handa
Roddy Handa is a lawyer, architect, problem solver, and a partner at Holo-Blok Architecture, an Edmonton based architecture and construction technology service company. Roddy is the Vice Chair of aceBIM and serves on many civic committees that deal with the construction industry.




