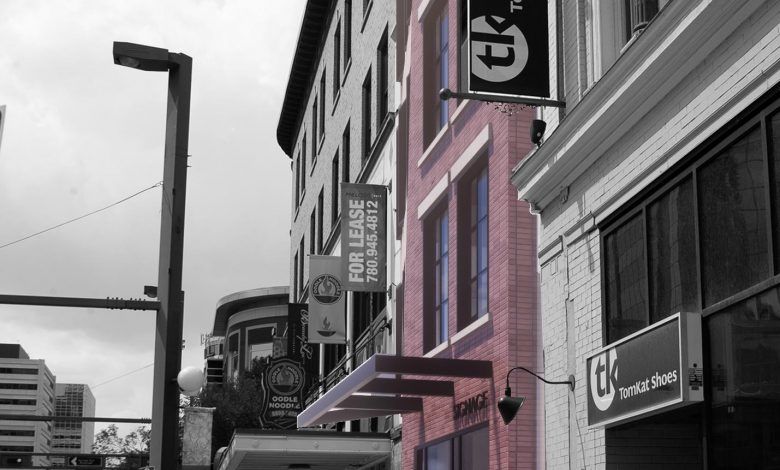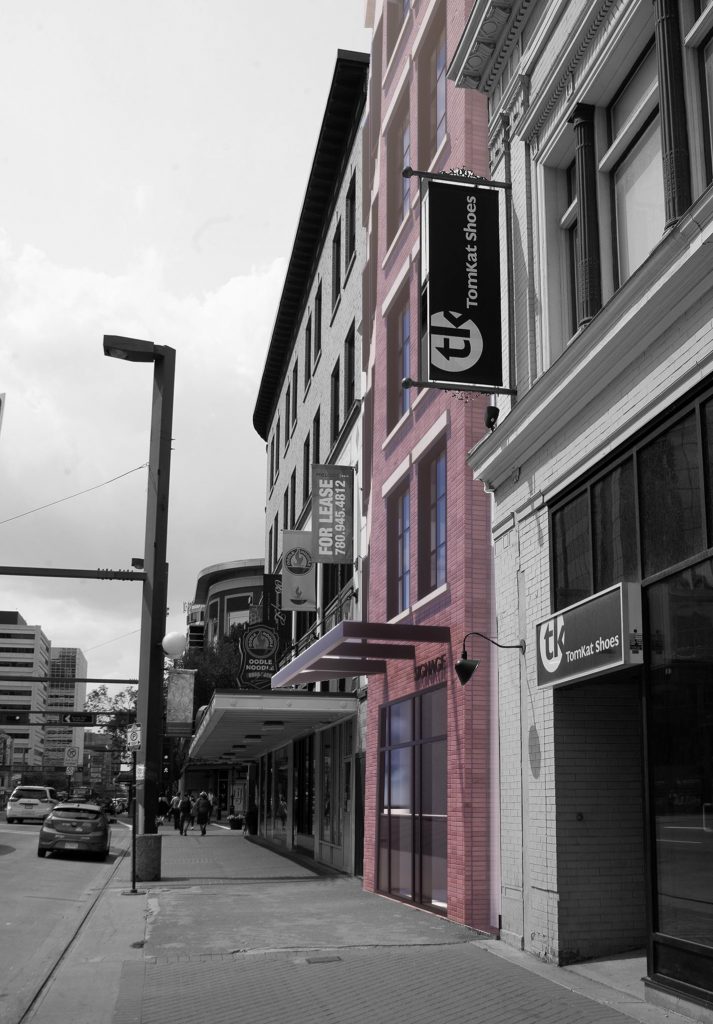

Image Credit: holo-blok
FutureCite:
Roddy in our last conversation, we learned how Digital Project Development can enable contractors, subtrades and suppliers to engage early in the design and costing process for both home or work hubs. Share with us how DPD helps holo-blok to envision the phases from design to costing, to construction and sustainable development for residential and commercial buildings?
Roddy Handa:
DPD is only really successful if you have a contractor or a construction manager involved in the early phases, because a lot of the information we can put into a model is best suited to come from them. We’re not experienced enough to really understand the whims of the market, or cost escalations of certain materials or certain labor, and only by having the participation of people that understand those things can that information be best used.
FutureCite:
Is the approach to DPD the same for residential and commercial?
Roddy Handa:
So whether it’s a commercial project or a residential project, our approach is more or less the same. What we do in an early stage is we’ll conceptualize a project using the same kind of principles that a cost estimator would use, in terms of order of magnitude. This will tell how much square footage of floor we have, how much square footage of wall we have, approximately how much glazing we have. And we’re able to extract that information dynamically so we can adjust the quantities.
FutureCite:
So you provide the dynamic information to the right team members or partners in real time to streamline the design and cost estimation phases.
Roddy Handa:
Yes, assuming we have the right partners on board, they can tell us what targets we need to hit in order to make a construction schedule, or construction budget, viable. So, for instance, they can say, “You’ve got 3,000 square feet of glazing, you need to be closer to 2,000 square feet, otherwise the budget’s kind of out of whack.” So, we use it in a very initial stage, and it’s not anything revolutionary. It’s the same thing that construction managers have been doing, and cost estimators have been doing, from the beginning.
FutureCite:
So the difference between the traditional approaches using many different types of documentation versus DPD, is that DPD can convey and converge information so that the project partners access the same information?
Roddy Handa:
Exactly. What we are doing with DPD is that we’re providing that information dynamically, and we’re generating that information dynamically, so that the decisions can happen earlier rather than going through a whole design process before deciding that you’re over budget. And doing that, we generate a lot less waste in the process.
FutureCite:
So by generating less waste from design to construction DPD is enabling sustainability in the real estate and construction sectors.
Roddy Handa:
It means we can be more deliberate with our actions, and it means we’re speculating a lot less. And since we’re not speculating we have more confidence proceeding on to the next phases. And there’s much less rework than in a traditional process. Less rework builds a sustainable business model for all these industries.
FutureCite:
Now that you have explained 3D Visualization and DPD, elaborate on what technologies your architects, engineers, technologists, and designers use. So, I guess that if we first focus on software, would it be mostly Revit or do you use other technology platforms as well?
Roddy Handa:
Yeah, so the technology we’re generally using is Autodesk Revit. We also use Autodesk Navisworks for things like clash detection and better quantity surveying, but generally the construction partners we work with will be using Navisworks as well.
We’ll use 3D laser scanning to help us ascertain existing conditions to the accuracy of millimeters, and that helps us be, again, a lot more accurate and deliberate with our designs, and we’re not subject to as much site verification as you’d see in traditional documentation that doesn’t use laser scanning, which means – you get better estimates, you get more accurate conditions, and you have more opportunities for things like prefabrication in settings where that was not possible before.
FutureCite:
Tell us how this has helped you in envisioning the design and development of the high rise infill project – the Wedge, which is located in a narrow lot between two existing buildings in the heart of downtown Edmonton. What are some of the challenges that DPD enables you to reasonably resolve?
Roddy Handa:
So, for a project that’s a “constrained project”, like the Wedge, you need to really know if things are off angle or not plumb, otherwise prefabrication is more of a game of roulette, and if you take that guessing element out of the equation, and you’re able to prefabricate a lot more elements, it’s going to help with a lot of those cost controls, and help with construction scheduling.
FutureCite:
For sure it’s great to take the guessing out of a constrained project, especially costing and scheduling from the perspective of a developer/ owner and the contractor. For our next conversation, let’s talk about what types of DPD skills your teams applied to create the Wedge high rise building design and going forward, to coordinate with the building ecosystem.
About Roddy Handa
Roddy Handa is a lawyer, architect, problem solver, and a partner at Holo-Blok Architecture, an Edmonton based architecture and construction technology service company. Roddy is the Vice Chair of aceBIM and serves on many civic committees that deal with the construction industry.




